My daughters love games. The space and the time, the players and the place do not seem to matter, any time is a good time to break out a game. From soft tech games like Uno or Monopoly, to high tech digital games, my children are 100% in to compete and play. Personal disclaimer, I've never been a game player, and I must push my adult self to participate. I am not quite sure why, perhaps most games are just too structured for my slightly chaotic and sometimes unruly creative mind, but I find it hard to hold the rules and then play by them. A few years back on a family holiday, I agreed after much group pressure to participate in an outing to an escape room. Long story short, I lasted just shy of 15 minutes in that escape room, as I quickly discovered that the premise and reality of literally being locked into an immersive, live-action game where our small family was tasked with a specific mission within a set time limit to escape was not fun for me.
Escape rooms in North America are marketed as being a space for critical thinking, problem solving and teamwork where players are to think critically, collaborate, and work under pressure to succeed. Escape rooms are sold as great opportunities for team building through educational experiences with a fun mix of intellectual engagement and entertainment. As I discovered the premise of the fabricated escape room did not appeal to me as it did to the serious game players in my family. I think I suspected from the onset that this wasn't going to be a great experience for me, but I carried on part curious and part just wanting to be included in an activity that everyone else was so excited about. Much to my family’s chagrin, I left the escape room, and they were then tasked with carrying on short one team member. It is now part of our “remember when mom bailed from the escape room” family lore but truth be told there was something about that uncomfortable experience that has stuck with me.
Technically I can unpack the limbic dimensions of my response to the escape room. My ability to regulate, relate and reason was compromised in that fabricated environment and while I was with my dear family, I did not feel comfortable in that space. I felt stressed by the task and trapped by the confines of the physical environment. I now recognize that I was climbing Stephen Porges polyvagal ladder as my sympathetic nervous system struggled to regulate, blocking any potential for creative participation, making escaping the escape room the only solution for me.

Space matters. How we feel in a space impacts our ability to participate, to imagine and to innovative. How we are able to be included and to engage in a space is impacted by our feelings of safety and belonging. When we are, or when we feel, threatened or excluded, our sympathetic nervous system mobilizes an innate self-protection mode where fight or flight responses become the guiding defence mechanisms. If fighting or fleeing doesn't work then the body's next line of defence fires up as the dorsal vagus steps into play freezing our response systems. When this happens our parasympathetic nervous system kicks into overdrive causing us to freeze rather than to simply slow down. I acknowledge that this is a highly simplified version of many complex evolutionary, neuroscientific, and psychological constructs but there is something significant for educators to consider as they design modern learning environments.
As humans we are constantly scanning environments for dangers and safety. This begins at birth and becomes more sophisticated as we mature. We are wired for connection as we look for cues and affiliations in the environment around us. We look at the people in our environments for visual and verbal cues of safety and acceptance. We look at physical space as we scan for new associations or personal comforts. If our external senses, such as our light senses (vision) or mechanical senses (touch, balance, hearing) are compromised, then our chemical senses (taste and smell) or external senses (proprioceptors, interoceptors or chemoreceptors) activate to connect or disconnect us to the environments we find ourselves in. This is true for all humans regardless of developmental stage or neurodiversity. The human brain is organized through sensory input impacting an individual's ability to connect and to participate in a social environment, alongside of one's ability to imagine, intellectualize, ideate and innovate.
Felt safety is also important to note. Felt safety is a psychological construct involving the subjective experience of feeling safe. It is influenced by both external social and physical environments, alongside of internal psychological states. This construct is essential in today's classroom. In my last spin, I walked back in time reconsidering my design processes as I attempted to physically create warm learning environments for my students at the beginning of my teaching career. In today's spin, I'm pressing educators and educational designers to reconsider the importance of space differentiation, multi-sensory learning environments, emotional regulation and attention restoration theory.
Designing for inclusion is actually not as tricky as it is made out to be. I am discovering that there are blueprints for constructing the conditions for inclusivity in today's classroom. Getting tangled in the weeds of finances, old building designs and one size fits all thinking too frequently impedes imaginative, intelligent, and inclusive educational designs. My recent experience at LearningSCAPES 2024 has continued to push my thinking as I reconsider about how to create calm, caring, connected and coherent learning environments for all students. While many of the A4LE presentations included stories of beautiful brand new schools and modern educational designs with all the shiny wows, there were repeated aspects of each session that left me thinking about how we can better work with what we have to physically establish more inclusive learning spaces. Inspired by architects like Philip Riedel and Ann Vacek as well as innovators such as Bridgitte Alomes, I am going to spin off their thought provoking presentations and our recent conversations, to share eight design tips for modern educators.
Design Tip 1: Drop off and entry
- Does the "first zone of contact" spark curiousity? If not, how could it? Are there interactive elements that can set the stage for learning and space orientation as students arrive at your school?
- What does your check in look like? What are the verbal and visible ways we are welcoming students to the school day? What does arrival sound like, look like and feel like for your students?
- Are your drop off and arrival zones accessible for students with unique learning considerations? Are there covered areas where children with physical or mobility needs can safely transition and enter into your school? Too many children loose their dignity before they begin the school day as a result of poor transitions or lack of structures to support the shift from home to school, we need to thoughtfully design for all student experiences. Considering softer starts for some children to avoid the rush of drop off or ensuring things like level paving and flush physical transitions or adjusting arrival times are all part of necessary creative entry designs to include all students.
- What does your school entrance say about your school? That classic first impression matters and sends a powerful message about the values and commitments that position educational excellence in your school.
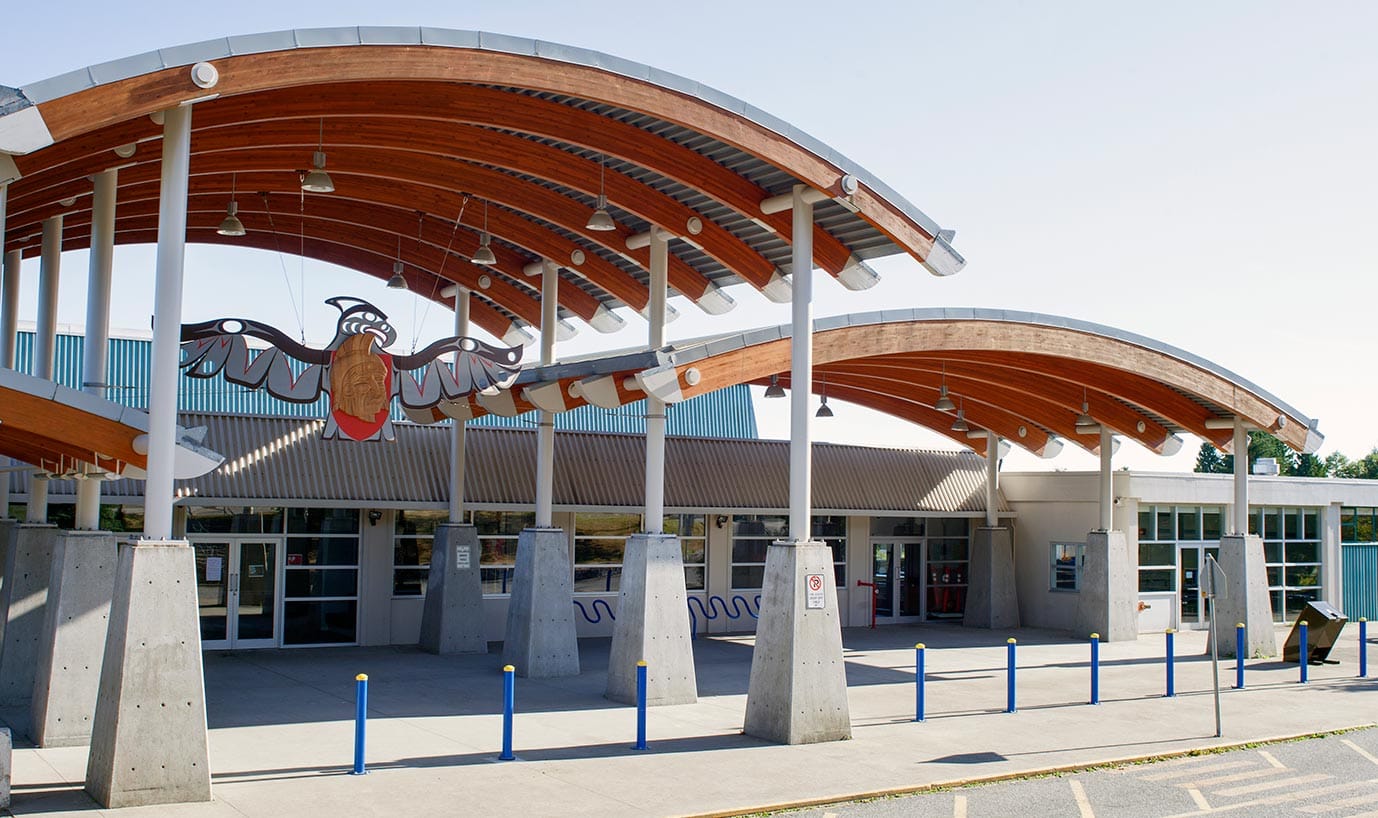
Design Tip 2: Playgrounds
- Is your playground and outside play areas spaces where students can reset themselves? If not, why not because they should be.
- Is your playscape designed for intentional interaction? Can you consider developing zones for play and then pre-teaching to these zones to help all students participate successfully with their peers? Too many children get lost and become socially disorientated during unstructured time. To prevent this try to establish set areas for multiple types of play and interaction. Be strategic in supporting students' inclusion alongside establishing the conditions for safe and joyful participation for all.
- Can you scan your playground and create teachable zones for safe and meaningful student interaction? Consider where your students can engage in (a) informal play, (b) hard-surface play, (c) play structures/soft-surface play, (d) playfields, (e) covered play, (f) quiet reflection areas, (g) sensory gardens, (h) transition-high traffic zones. Teach to these areas so that your students of all ages learn to understand the social expectations and opportunities of your outside play areas. Too often we assume our older students understand the unwritten rules of socially navigating outdoor, unstructured time. Be careful of this thought line and reconsider how to break the larger playscape down into teachable, resourced areas to better equip our youth with the independent skills and strategies for healthy participation during unstructured times. Explicitly teach our youth about informed decision making and boundaries during unstructured breaks. Remember safely accessing "free" time cannot be an assumed skill that comes with chronological age, take the time to teach about how to safely use break time between classes to improve quality social interactions.
- Is your playground accessible to students with mobility needs? If not, it should be. Collaboratively engage in consulting with mobility experts, school district staff, occupational therapists and other professionals to ensure we are engaging in "edu-care" so that all students are physically able to be included with their peers on your playscape.
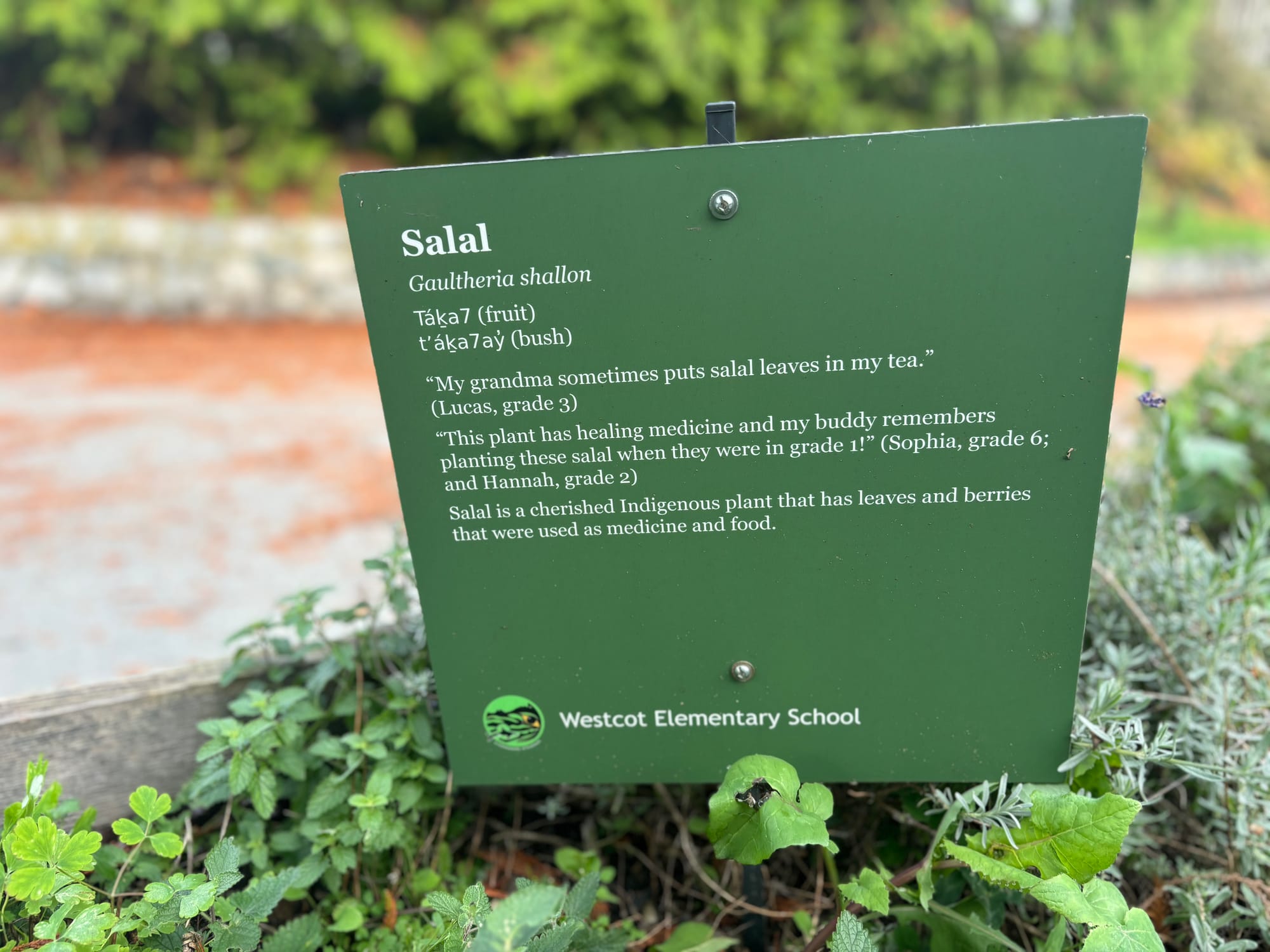
Design Tip 3: Building layout
- Think about the physical foot print of your school. Is there flow between spaces? If not, why? In my school district we are working with buildings averaging the 70-75 year old mark, yet I am seeing some of the coolest, modern educational designs where creative teachers, education assistants, principals and vice principals are using indoor and outdoor space to support student needs. Thoughtful placement of classroom communities, stunning outdoor learning spaces, creative sensory nooks in the hallways and gardens, as well as physical literacy floor maps are just a few examples of low cost innovative use of space.
- Think about high stimulus spaces in your school. What do these areas look like in your school? Consider the importance of explicit design so that students know these are spaces for up-regulating. Be sensitive to those students who will react to the overstimulation and contemplate how to establish micro-environments that will reduce the sensory load that many students are carrying. The gym, cafeteria, hallways and some classrooms by design are high stimulus spaces. What "outs" have your educators created so that students can learn to safely participate or to graciously opt out?
- Think about low stimulus spaces in your school. What do these areas look like in your school? Consider the importance of creating soft, quiet, low demand spaces where students can regroup and experience calm. Study nooks, low lights, nature rich outdoor classrooms, soft materials and furniture placement are all gentle ways to recreate space to reduce the allostatic load that too many students are carrying.
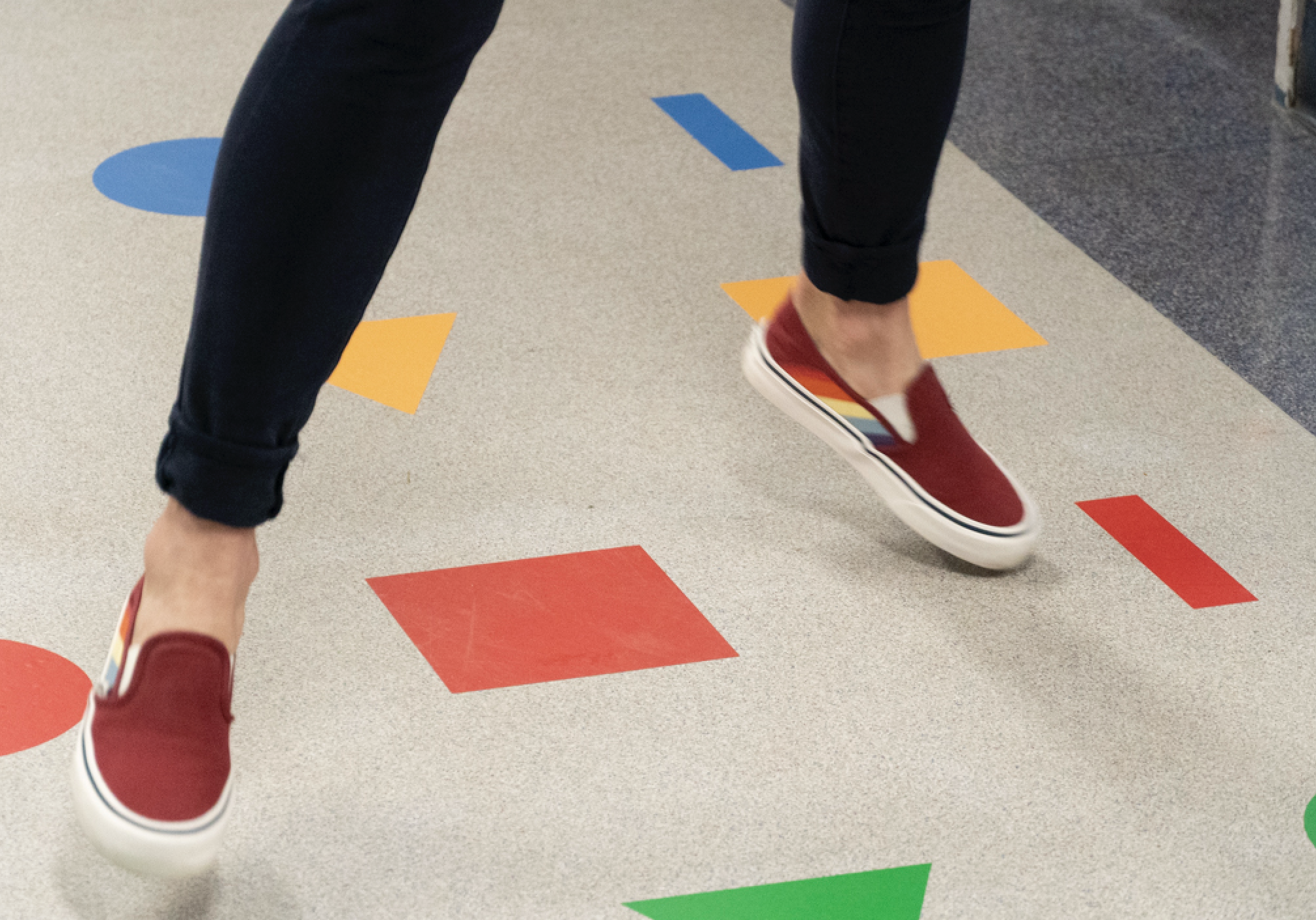
Design Tip 4: Spatial Sequencing, Circulation and Transition Spaces
Spatial sequencing in educational design refers to the deliberate arrangement and organization of spaces to enhance learning experiences for all students. The concept of spatial sequencing specifically involves planning the flow and connectivity between different areas within a school to support various educational activities and interactions. For many students structured routines, one-way circulation patterns and the ease of transition points are critically important. Currently 1 in 30 children between the ages of 6 and 18 years old receive an autism diagnosis in British Columbia. There are approximately 70, 000 autistic people in B.C., 22, 500 are under of the age of 19 (source: Ministry of Children & Family Development, British Columbia, December 2023). With these prevalence rates in mind, the following key aspects of spatial sequencing are critical inclusivity boosters in educational design:
- Flow and Movement: How can you ensure smooth transitions between spaces, such as classrooms, libraries, and common areas, to facilitate easy movement and reduce congestion?
- Functional Zoning: Can you environmentally group areas with similar learning functions together (e.g. consider placing subject classrooms in dedicated wings or creating dedicated zones for arts and sports) to optimize predictability, ease of transitions, increased collaboration and location of instructional resources?
- Visibility and Accessibility: Are you able to redesign and label spaces so that instructional areas are marked, easily visible and accessible for the purpose of promoting consistency, safety and inclusivity for all learners?
Transition spaces should allow for recalibration. Acoustic considerations and tight physical space are stress inducing for students who struggle between transition points in the school day. If you have small hallways, then reconsider the acoustic composition of these spaces and ways to decrease noise. If financing permits, then investments in noise reducing materials such as acoustic panels and sound insulation are ways to ease auditory overstimulation during transitions. If financing doesn't permit such investments, then try a quick search on a generative AI tool and get creative. Inspired by Superintendent Chris Kennedy's the power of diffusion over replication, the following is an example of integrating a quick AI ask for help on Microsoft's Copilot this morning.
SLS micro-prompt: As a public school educator what are some low cost ways to reduce noise and auditory overstimulation in hallways during student transitions?
Copilot response: a) Directional Flow: implement a one-way traffic system in the hallways to minimize congestion and reduce noise, b) Soft Surfaces: place rugs or carpet runners in high-traffic areas to absorb sound, c) Quiet Zones: establish areas where students are asked to quietly move between classrooms, and d) Staggered transitions: schedule different grades or classes at slightly different start times to reduce the number of students in your hallways at once.
One other idea is biophilic designs, bring nature into schools. Biophilia in schools is deserving of its own post (more to come!). Deriving from the greek word 'philia' meaning 'love,' biophilic designs allow for increased human interaction with nature through intentionally bringing the outside into our schools. The benefits of biophilic designs include stress reduction, improved cognitive performance, enhanced emotions and mood.
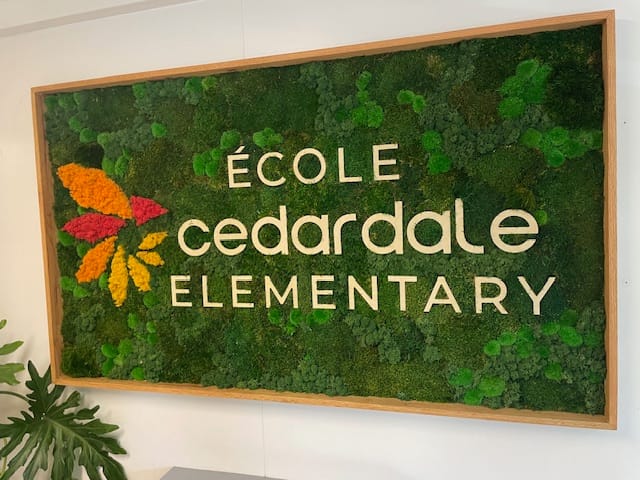
Design Tip 5: Outdoor Learning Spaces
Carrying on with the inspiration of biophilic designs, nature is said to be the greatest equalizer, with the power to reset the senses and gift calm. Natural environments have been widely recognized as having many beneficial effects on human emotions particularly self-regulation and mood. So, how are your school's outdoor spaces utilized for teaching and learning? Dedicate time with your educational team to discuss how to elevate your external environment as a core instructional space.
The benefits of outdoor learning are proven in recent decades of research on improved learning states for students. The psychological and cognitive impacts on students are plentiful and more educators are discovering positive impacts on their own mental health and well-being. Improved relationships, regulatory capacities, overall physical health and well-being are reported by educators who balance indoor and outdoor teaching time. While not every school is equipped with natural play scapes, many urban educators are committing to more walking field trips and city exploration, utilizing local green spaces and community parks in an attempt to creatively design nature based experiences for students.
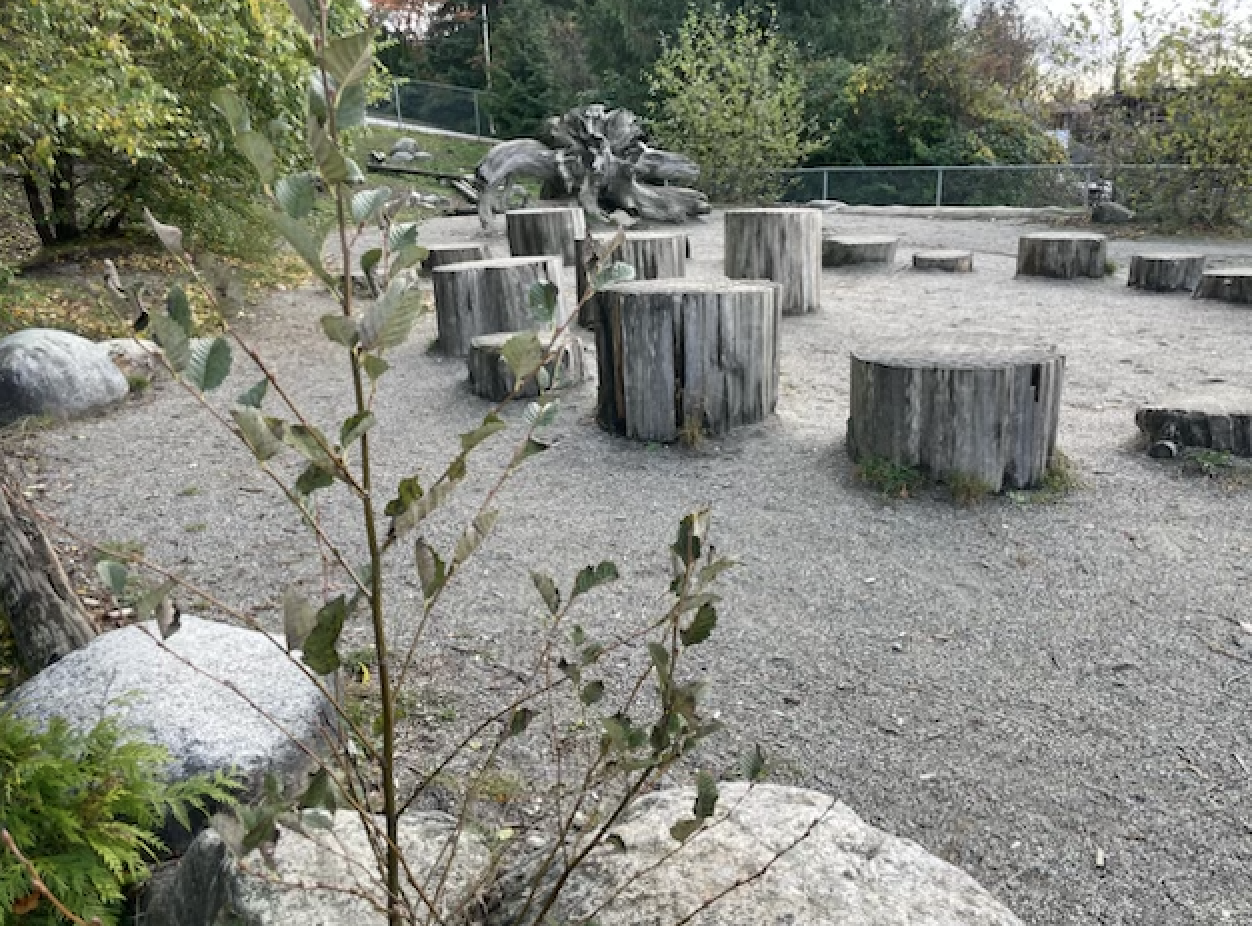
Design Tip 6: Classroom Layout
Opening up classroom space is difficult when designing through a traditional composition of desks, seats, and rows. I've seen some of the most creative and beautiful designs for learning lately as educators in my school district intentionally press the boundaries to create a sense of belonging and an ethos of care in their classrooms. Just as there is no one size fits all teaching practice, there is no one size fits all classroom design. The best designs allow for flexibility and movement. Things such a reducing the amount of furniture in the room to increase transparency in the classroom help with increasing physical connection points between students. Another example is educators playing with the configuration of space and placing the entry of the classroom at the back of the room to intentionally provide students with less distractions throughout instructional time. I am seeing teachers designing and teaching to the use of established micro-environments in their classrooms where zones of flexibility, sensory regulation and reflection are offered to students for access as needed. The intentional placement of materials in interactive learning stations by teachers throughout their classrooms, invite student participation by stimulating curiousity and creativity. I am amazed and so excited the work of innovative teachers who are creating and discovering a myriad of low cost ways to rethink and repurpose educational materials.
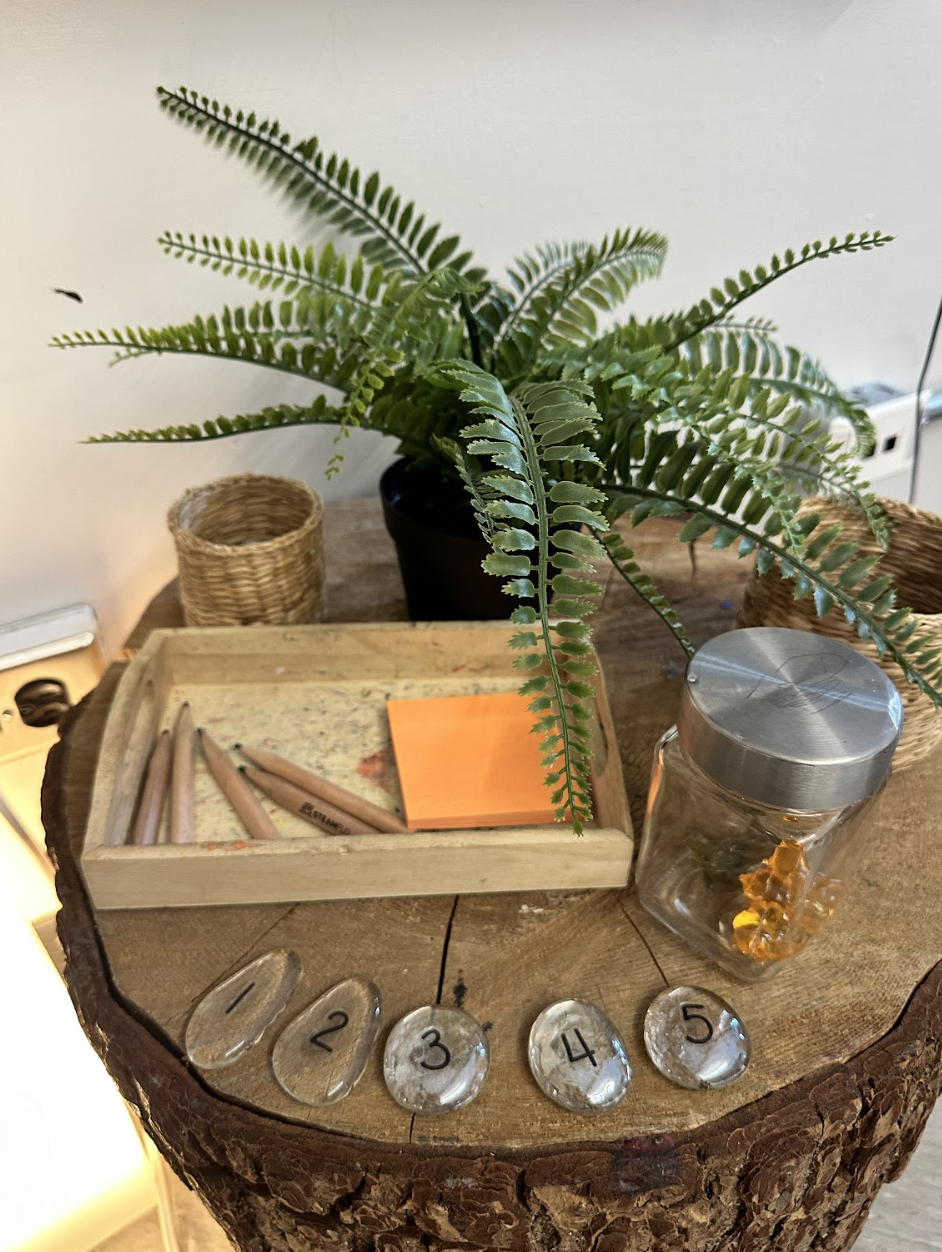
Mixing up the types of furniture in classrooms is another way that educators are playing with classroom design. Creating a mix of high and low learning spaces, flexible seating arrangements and inviting students to self-select what they need to be comfortable and focused inclusively opens modern classroom designs and educational experiences. Thinking carefully about the storage and organization of materials is another way that educators can strategically support student independence and autonomy. Labelling and differentiating between equipment storage and instructional storage has also been reported by students as helpful in understanding expectations and boundaries when selecting learning resources. Bringing in plants and nature themed materials are making classrooms more inviting, improving students' moods and ability to concentrate. The possibilities are endless and incredibly exciting.
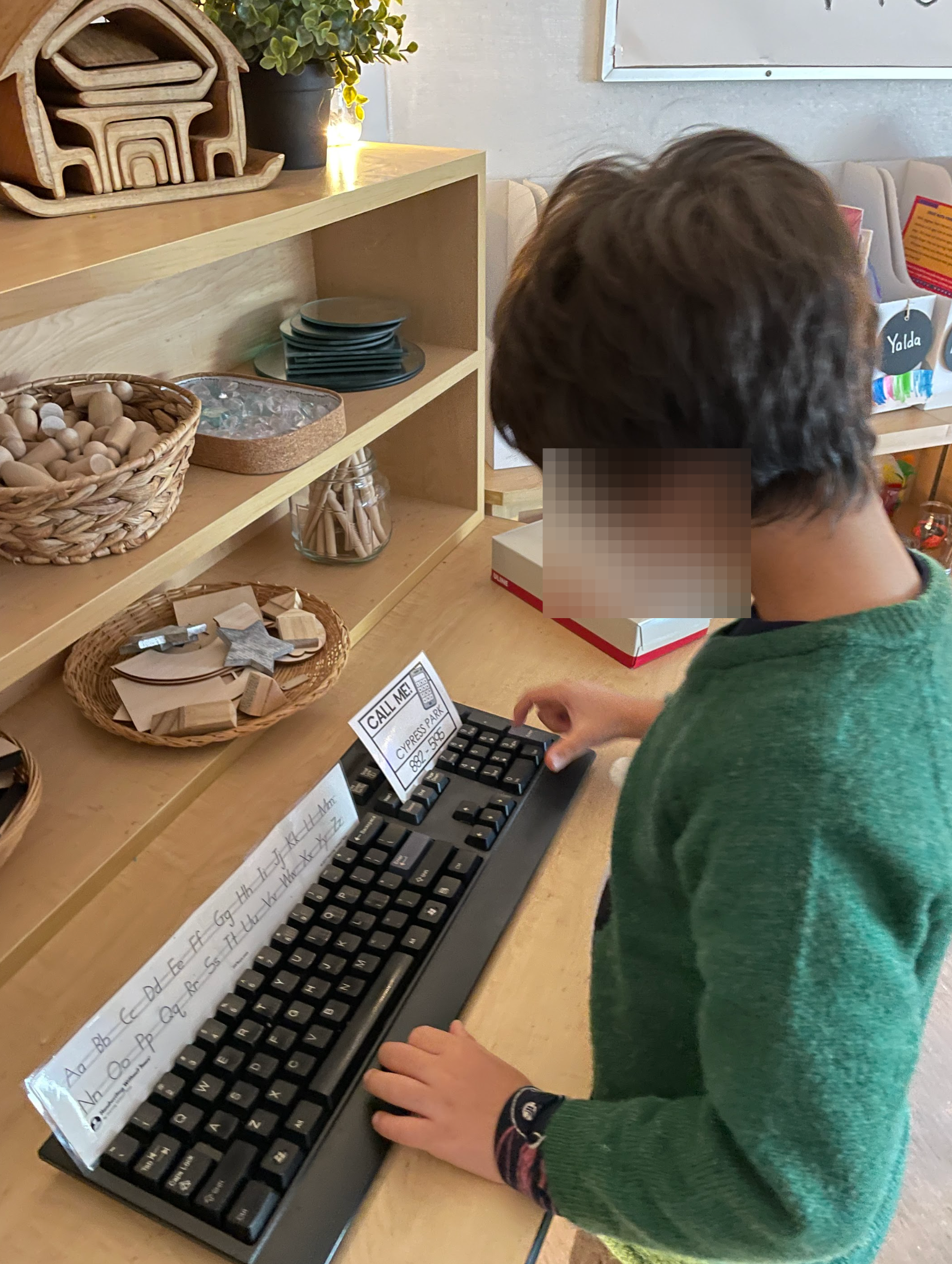
Design Tip 7: Lighting, Daylighting and Visual Designs
The impact of light in learning designs can be powerful. Light can be both soothing and sparking in relation to student engagement. Technically when engaging in new school designs attention to glare reduction is critical, as are investments in indirect and soft overhead lighting. For adolescents, lighting is particularly important and proven to be incredibly helpful when lined up with their natural circadian rhythms. Recent research shines a literal light on how important it is to line lighting up with the time of day for teenagers. The recommendations are to offer warm soft glow lighting to start the day, transition to cooler lights by midday and then shift to brighter lights as the afternoon progresses into the early evening. Many teachers have been experimenting with lighting, investing in soft lamps and twinkle lights in their classrooms. A quiet caution for those experimenting with natural and low lighting, please remember there are many students with known, or unknown, visual impairments whose access to learning could be further impeded when light gradients are too low or too extreme. Talk to your school district's vision specialists to ensure the conditions you are creating are considerate of individual learning needs.
Colour and visual designs in classrooms are also impactful on student learning experiences. While less is usually more, visual reference points are important in classroom instruction. Students need to see the shape of the day or the lesson outline posted, referred to and followed. The recommendation is to post the majority of your visuals in the back of your classroom, so that students can reference them when needed versus having them in their constant sightline. Teaching to the location of visual reference points is an instructional practice that warrants more time and intention. Calming environments have minimal visual clutter and maximum beauty where students work is positioned carefully to celebrate their creations and successes. Educators who think carefully about appropriate placement of visual stimulus report greater student concentration, performance, participation and appropriate community behaviour. Studies have repeatedly shown that students perform better on attention and memory tasks in less decorated environments.
Design Tip 8: Breakout, Escape and Open Spaces
I am closing by return as I go back to my escape room experience. So why didn't that advertised "fun" game space work for me? Why did I need to escape the widely popular escape room?
Space matters.
How we feel in a space impacts our ability to participate, to imagine and to innovative. How we are able to be included and to engage in a space is impacted by our feelings of safety and belonging.
There were many things about the staged environment of cracking codes and solving riddles in the escape room that didn't resonate with me. When I learn about students struggling in classroom environments, I find myself remembering that intense feeling I experienced in the escape room. While human behaviour is incredibly complex, at an instinctual level we all respond innately and quickly to the environment we are immersed in. Sometimes we need less space to tuck into a task, to focus and regulate so that we can work to completion. Sometimes we need more open space to up regulate, to move and to fire up our imaginations. As educators, we need to be sensitive to the multi-dimensional needs of our many students. Ensuring that human dignity is always protected and establishing safe escape routes for students needing respectable exit points is an important consideration in today's classroom. Are there spaces for students to safely retreat to when cognitive lifting gets too heavy? Are there break spaces where students can safely recoup energy and recharge? Are we designing learning spaces that are trauma sensitive to protect and support all student unique needs?
These are new critical considerations for modern educators and educational designers to contextually consider. When designing breakout spaces in your classroom, physical and psychological safety are essential. If the breakout space is one designed for small group work, then ensure that there are sight lines so that the students can quickly access educator support if needed. If the breakout space is designed for an escape purpose when students need to recenter, calm or regulate, then please consider the students' safety, their interests and have materials available that are preferred, interesting, calming and comforting. Again visible sight lights are essential to ensure student safety at all times. Remember that adult created calm down spaces can quickly become exclusionary spaces if they are not designed with direct student input about what will help them when they need respite from the larger classroom context. Inclusive, co-designed escape rooms can provide students with a safe space where they can work through challenges in a caring environment with educators who can actively assist by engaging in co-regulation, comfort and calm.
Schools should be calm, caring and connected places where students want to be. Schools should be exciting places where a beautiful tapestry of learning designs blend together with human experiences and individual needs. Modern educational designs can be inclusive and relatively low cost when they are inspired by the imaginations of thoughtful educators. I am excited by the innovative work of educators in the schools that I am fortunate to be welcomed into on a daily bases in my work. I am also inspired by the depth of care, knowledge and consideration that I have discovered in my new connections with educational designers. These partnerships are game changers for enhancing and increasing inclusivity in schools. Sometimes good humans who chase rainbows do find that proverbial pot of gold to make things better for all.




